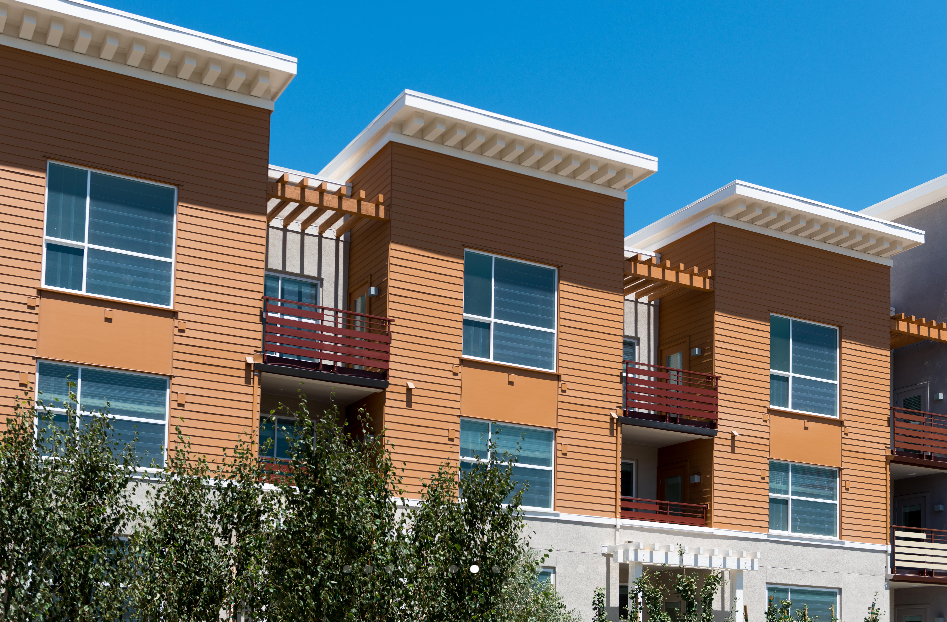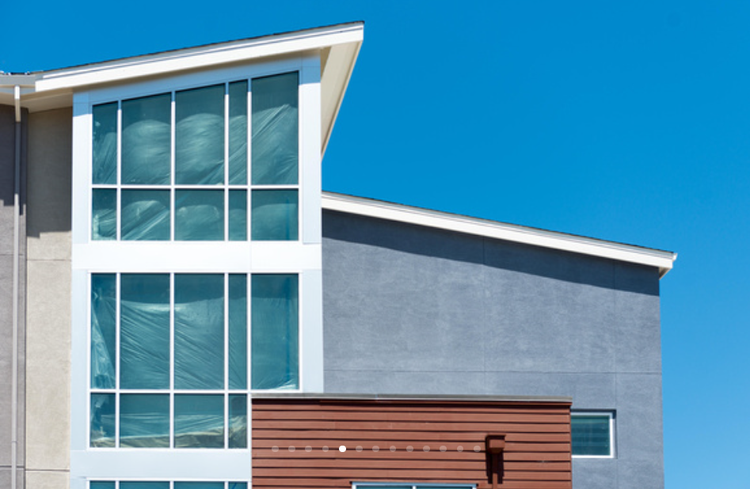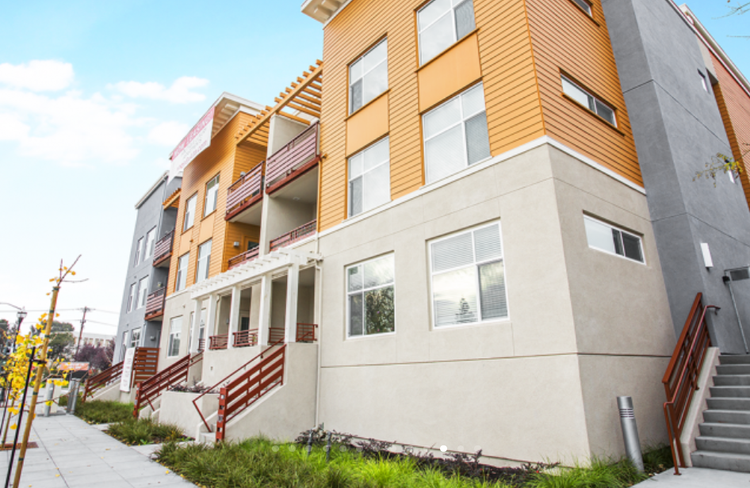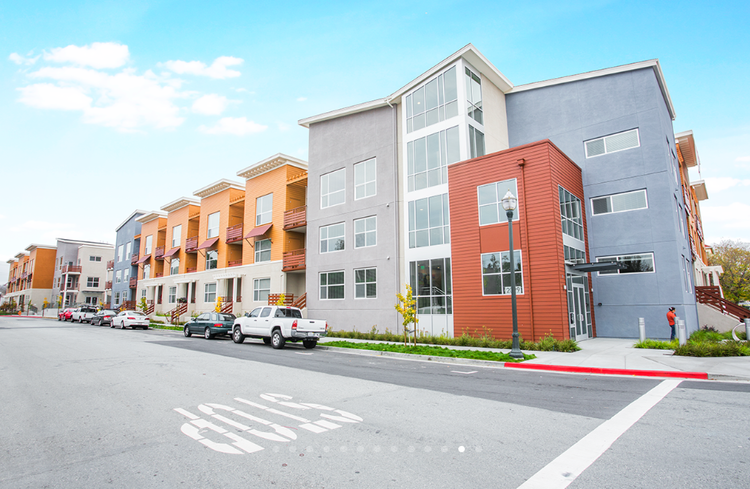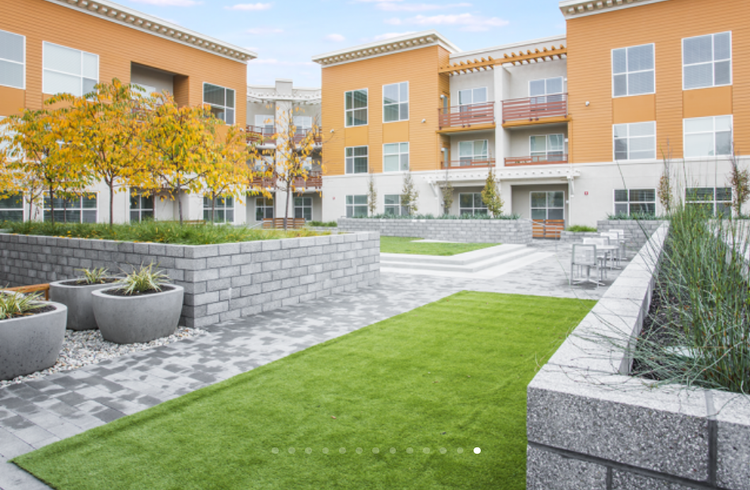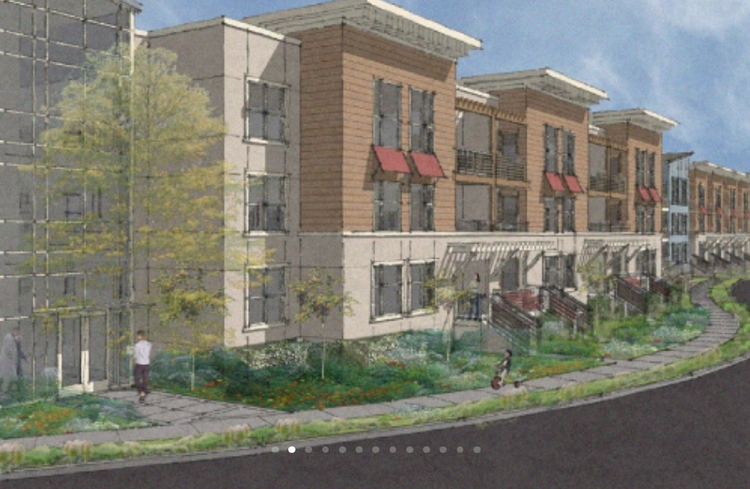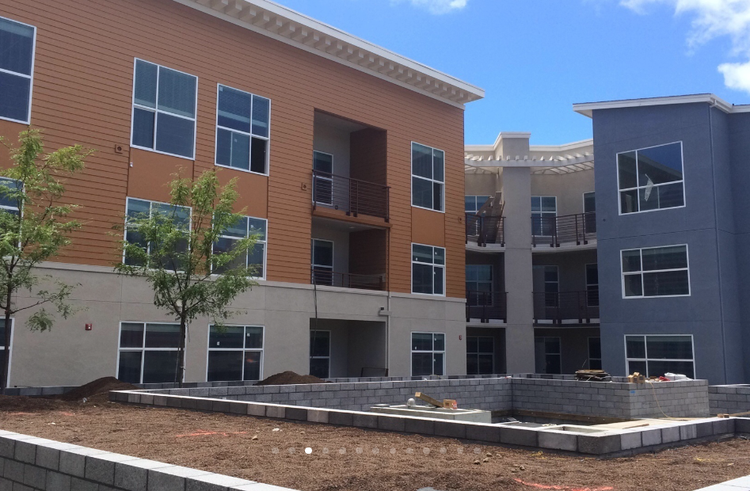Delaware Street Apartments
2090 South Delaware Street, San Mateo, CA
The 2090 South Delaware Street Apartments project is designed as two (2) wood-framed buildings mounted on a concrete podium over a basement level parking garage. The buildings will each be three stories in height and will contain a total of 111-residential units. Street level units will have stoops providing direct access to the public sidewalk. This high density, transit oriented development is part of several new housing projects located on the San Mateo rail corridor. The apartments will be located within walking distance of a Caltrain station. The project includes bicycle parking for guests and will strive to achieve a minimum of 95 points on the “Build it Green” multifamily checklist.
The construction team has implemented a BIM based design to assist the relationship with the architect. Building Information Modelling (BIM) is used to identify and resolve conflicts between structural, architectural and MEP systems prior to construction and to maximize coordination between design and construction.
